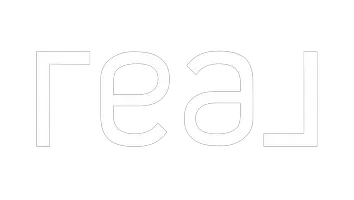
4 Beds
4 Baths
3,879 SqFt
4 Beds
4 Baths
3,879 SqFt
Key Details
Property Type Single Family Home
Sub Type Single Family Residence
Listing Status Active
Purchase Type For Sale
Square Footage 3,879 sqft
Price per Sqft $437
Subdivision Scotch Eighty Add
MLS Listing ID 2596871
Style One Story
Bedrooms 4
Full Baths 3
Half Baths 1
Construction Status RESALE
HOA Y/N No
Originating Board GLVAR
Year Built 1959
Annual Tax Amount $2,887
Lot Size 0.820 Acres
Acres 0.82
Property Description
Inside, the kitchen features custom cabinetry, island with prep sink wood floors and breakfast nook. Thoughtful upgrades & design ensure that no detail has been overlooked. The living room epitomizes traditional sophistication with its grand bay window. Formal dining room, terraced above the living room, adds further drama & elegance. Hardwood floors add warmth throughout the home. The fully fenced property, complete with an automatic gate opener, ensures privacy & security. With too many features to list, this is truly one-of-a-kind.
Location
State NV
County Clark
Zoning Single Family
Body of Water Public
Rooms
Other Rooms Outbuilding
Interior
Interior Features Bedroom on Main Level, Primary Downstairs, Skylights, Window Treatments
Heating Central, Gas, Multiple Heating Units
Cooling Central Air, Electric, 2 Units
Flooring Carpet, Hardwood
Fireplaces Number 2
Fireplaces Type Family Room, Gas, Living Room
Furnishings Unfurnished
Window Features Double Pane Windows,Drapes,Low-Emissivity Windows,Skylight(s)
Appliance Built-In Electric Oven, Dryer, Dishwasher, Gas Cooktop, Disposal, Microwave, Refrigerator, Warming Drawer, Wine Refrigerator, Washer
Laundry Cabinets, Gas Dryer Hookup, Main Level, Laundry Room, Sink
Exterior
Exterior Feature Built-in Barbecue, Barbecue, Out Building(s), Patio, Private Yard, Sprinkler/Irrigation
Parking Features Detached, Exterior Access Door, Finished Garage, Garage, Garage Door Opener, Private, RV Gated, RV Access/Parking, RV Paved, Storage
Garage Spaces 2.0
Fence Full, Wrought Iron
Pool Gas Heat, Heated, In Ground, Private
Utilities Available Cable Available, Underground Utilities
Amenities Available None
View Y/N Yes
View City, Strip View
Roof Type Composition,Pitched,Shingle
Porch Covered, Patio
Garage 1
Private Pool yes
Building
Lot Description 1/4 to 1 Acre Lot, Drip Irrigation/Bubblers, Desert Landscaping, Landscaped, Sprinklers Timer
Faces North
Story 1
Sewer Public Sewer
Water Public
Structure Type Frame,Stucco
Construction Status RESALE
Schools
Elementary Schools Wasden, Howard, Wasden, Howard
Middle Schools Hyde Park
High Schools Clark Ed. W.
Others
Tax ID 162-04-210-075
Acceptable Financing Cash, Conventional, VA Loan
Listing Terms Cash, Conventional, VA Loan


7997 W Sahara Ave suite 101, Vegas, NV, 89117, United States







