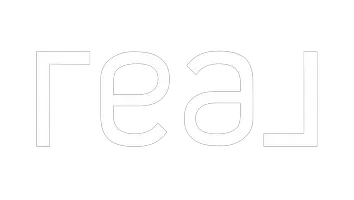
2 Beds
3 Baths
1,339 SqFt
2 Beds
3 Baths
1,339 SqFt
Key Details
Property Type Single Family Home
Sub Type Single Family Residence
Listing Status Active
Purchase Type For Sale
Square Footage 1,339 sqft
Price per Sqft $268
Subdivision Amber Ridge
MLS Listing ID 2621944
Style Two Story
Bedrooms 2
Full Baths 1
Half Baths 1
Three Quarter Bath 1
Construction Status RESALE
HOA Fees $135/qua
HOA Y/N Yes
Originating Board GLVAR
Year Built 2005
Annual Tax Amount $1,670
Lot Size 1,742 Sqft
Acres 0.04
Property Description
Location
State NV
County Clark
Community Amber Ridge
Zoning Single Family
Body of Water Public
Interior
Interior Features Bedroom on Main Level, Ceiling Fan(s)
Heating Central, Gas
Cooling Central Air, Electric
Flooring Laminate
Furnishings Unfurnished
Window Features Blinds,Double Pane Windows
Appliance Dishwasher, Disposal, Gas Range, Microwave
Laundry Gas Dryer Hookup, Laundry Room
Exterior
Exterior Feature Balcony
Parking Features Attached, Garage, Garage Door Opener, Private
Garage Spaces 1.0
Fence Block, Back Yard
Pool None
Utilities Available Underground Utilities
Roof Type Tile
Porch Balcony
Garage 1
Private Pool no
Building
Lot Description Desert Landscaping, Landscaped, < 1/4 Acre
Faces South
Story 2
Sewer Public Sewer
Water Public
Construction Status RESALE
Schools
Elementary Schools Schorr, Steve, Schorr, Steve
Middle Schools Webb, Del E.
High Schools Liberty
Others
HOA Name Amber Ridge
HOA Fee Include Association Management
Tax ID 177-34-810-089
Acceptable Financing Cash, Conventional, FHA, VA Loan
Listing Terms Cash, Conventional, FHA, VA Loan


7997 W Sahara Ave suite 101, Vegas, NV, 89117, United States







