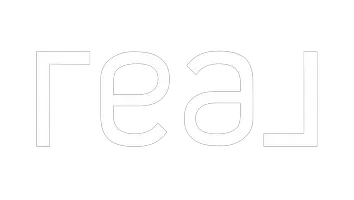5 Beds
3 Baths
3,672 SqFt
5 Beds
3 Baths
3,672 SqFt
Key Details
Property Type Manufactured Home
Sub Type Manufactured Home
Listing Status Active
Purchase Type For Sale
Square Footage 3,672 sqft
Price per Sqft $70
Subdivision Regency Village
MLS Listing ID 2626222
Style One Story
Bedrooms 5
Full Baths 2
Three Quarter Bath 1
HOA Y/N No
Originating Board GLVAR
Year Built 1975
Annual Tax Amount $362
Lot Size 6,534 Sqft
Acres 0.15
Property Description
3 bedrooms plus 2 offices!!! Large kitchen with plenty of cabinets and cozy family room. Property has new roof!!!
The yard includes a workshop for added convenience perfect for storage, plus covered patio! Low-maintenance landscaping and FINANCING AVAILABLE!
Prime location! A few minutes away from shopping centers, bus stops, and restaurants. Don't miss out on this spacious home with endless possibilities!
Location
State NV
County Clark
Zoning Single Family
Body of Water Public
Interior
Interior Features Primary Downstairs, None
Heating Central, Gas
Cooling Central Air, Electric
Flooring Laminate
Fireplaces Number 1
Fireplaces Type Family Room, Gas
Furnishings Unfurnished
Appliance Electric Range, Disposal
Laundry Main Level
Exterior
Exterior Feature None
Parking Features Attached Carport, Open
Carport Spaces 1
Parking On Site 1
Fence Block, Full
Pool None
Utilities Available Underground Utilities
Amenities Available None
Roof Type Composition,Shingle
Private Pool no
Building
Lot Description Desert Landscaping, Landscaped, < 1/4 Acre
Faces East
Story 1
Sewer Public Sewer
Water Public
Architectural Style One Story
Schools
Elementary Schools Keller, Charlotte & Jerry, Keller, Charlotte & Jerr
Middle Schools Keller
High Schools Eldorado
Others
Tax ID 140-33-414-081
Acceptable Financing Cash, Conventional
Listing Terms Cash, Conventional

7997 W Sahara Ave suite 101, Vegas, NV, 89117, United States







