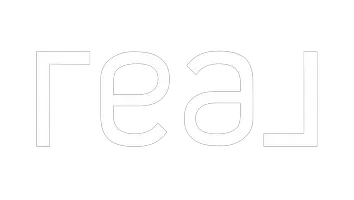
4 Beds
4 Baths
2,431 SqFt
4 Beds
4 Baths
2,431 SqFt
Key Details
Property Type Single Family Home
Sub Type Single Family Residence
Listing Status Active
Purchase Type For Sale
Square Footage 2,431 sqft
Price per Sqft $487
Subdivision Falcon Crest Summerlin V22 Parcels C & D
MLS Listing ID 2631930
Style One Story
Bedrooms 4
Full Baths 3
Half Baths 1
Construction Status RESALE
HOA Fees $60/mo
HOA Y/N Yes
Originating Board GLVAR
Year Built 2024
Annual Tax Amount $2,234
Lot Size 6,098 Sqft
Acres 0.14
Property Description
Location
State NV
County Clark
Community Falcon Crest
Zoning Single Family
Body of Water Public
Rooms
Other Rooms Guest House
Interior
Interior Features Bedroom on Main Level, Primary Downstairs
Heating Central, Gas
Cooling Electric, High Efficiency
Flooring Luxury Vinyl, Luxury Vinyl Plank
Fireplaces Number 1
Fireplaces Type Free Standing, Outside
Furnishings Unfurnished
Window Features Double Pane Windows,Low-Emissivity Windows,Tinted Windows
Appliance Built-In Gas Oven, Double Oven, Disposal, Microwave, Refrigerator, Wine Refrigerator
Laundry Gas Dryer Hookup, Main Level, Laundry Room
Exterior
Exterior Feature Barbecue, Patio
Parking Features Attached, Garage, Private
Garage Spaces 2.0
Fence Block, Back Yard, Metal
Pool None
Utilities Available Cable Available
Amenities Available Gated, Park
View Y/N Yes
View City, Mountain(s), Strip View
Roof Type Composition,Shingle
Porch Covered, Patio
Garage 1
Private Pool no
Building
Lot Description Desert Landscaping, Fruit Trees, Landscaped, < 1/4 Acre
Faces West
Story 1
Sewer Public Sewer
Water Public
Construction Status RESALE
Schools
Elementary Schools Lummis, William, Lummis, William
Middle Schools Becker
High Schools Palo Verde
Others
HOA Name Falcon Crest
HOA Fee Include Association Management
Tax ID 137-14-412-009
Security Features Security System Owned,Gated Community
Acceptable Financing Cash, Conventional, VA Loan
Listing Terms Cash, Conventional, VA Loan


7997 W Sahara Ave suite 101, Vegas, NV, 89117, United States







