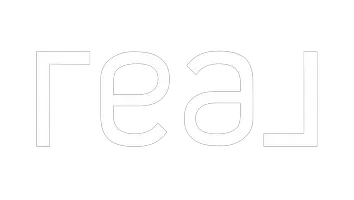3 Beds
5 Baths
1,757 SqFt
3 Beds
5 Baths
1,757 SqFt
Key Details
Property Type Townhouse
Sub Type Townhouse
Listing Status Active
Purchase Type For Sale
Square Footage 1,757 sqft
Price per Sqft $347
Subdivision Thrive
MLS Listing ID 2634490
Style Three Story
Bedrooms 3
Full Baths 3
Half Baths 1
Three Quarter Bath 1
Construction Status NEW
HOA Fees $123/mo
HOA Y/N Yes
Originating Board GLVAR
Year Built 2023
Annual Tax Amount $1,553
Lot Size 871 Sqft
Acres 0.02
Property Sub-Type Townhouse
Property Description
Location
State NV
County Clark
Community Thrive
Zoning Single Family
Body of Water Public
Interior
Interior Features Bedroom on Main Level, Ceiling Fan(s), Programmable Thermostat
Heating Central, Electric
Cooling Central Air, Electric
Flooring Sustainable
Furnishings Unfurnished
Window Features Low-Emissivity Windows
Appliance Dishwasher, Electric Range, Disposal, Microwave
Laundry Electric Dryer Hookup, Laundry Closet
Exterior
Exterior Feature Balcony, Deck
Parking Features Attached, Electric Vehicle Charging Station(s), Garage, Inside Entrance, Private, Guest
Garage Spaces 2.0
Fence None
Pool Community
Community Features Pool
Utilities Available Electricity Available
Amenities Available Dog Park, Gated, Pool
Roof Type Tile
Porch Balcony, Deck
Garage 1
Private Pool no
Building
Lot Description Desert Landscaping, Landscaped, < 1/4 Acre
Faces West
Story 3
Unit Location 3-5 Levels,Third Level
Sewer Public Sewer
Water Public
Architectural Style Three Story
New Construction Yes
Construction Status NEW
Schools
Elementary Schools Goolsby, Judy & John, Goolsby, Judy & John
Middle Schools Rogich Sig
High Schools Palo Verde
Others
HOA Name Thrive
HOA Fee Include Association Management,Maintenance Grounds,Reserve Fund
Tax ID 164-02-117-032
Acceptable Financing Cash, Conventional, FHA, VA Loan
Listing Terms Cash, Conventional, FHA, VA Loan
Virtual Tour https://www.propertypanorama.com/instaview/las/2634490

7997 W Sahara Ave suite 101, Vegas, NV, 89117, United States







