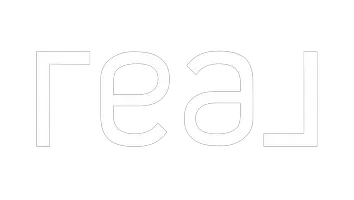
3 Beds
2 Baths
1,875 SqFt
3 Beds
2 Baths
1,875 SqFt
Key Details
Property Type Single Family Home
Sub Type Single Family Residence
Listing Status Active
Purchase Type For Sale
Square Footage 1,875 sqft
Price per Sqft $216
Subdivision Artesiahafen Ranch Phs#1
MLS Listing ID 2635326
Style One Story
Bedrooms 3
Full Baths 2
Construction Status RESALE
HOA Fees $225/ann
HOA Y/N Yes
Originating Board GLVAR
Year Built 2003
Annual Tax Amount $1,548
Lot Size 0.330 Acres
Acres 0.33
Property Description
Location
State NV
County Nye
Community Artesia @ Hafen
Zoning Single Family
Body of Water Public
Rooms
Other Rooms Shed(s)
Interior
Interior Features Bedroom on Main Level, Ceiling Fan(s), Handicap Access, Primary Downstairs, Window Treatments, Programmable Thermostat
Heating Central, Electric, Wood
Cooling Central Air, Electric
Flooring Carpet, Tile
Fireplaces Number 1
Fireplaces Type Family Room, Wood Burning
Furnishings Unfurnished
Window Features Blinds,Window Treatments
Appliance Dryer, Dishwasher, Electric Cooktop, Electric Range, Disposal, Microwave, Refrigerator, Water Softener Owned, Water Purifier, Washer
Laundry Cabinets, Electric Dryer Hookup, Laundry Room, Sink
Exterior
Exterior Feature Patio, Private Yard, Shed, Sprinkler/Irrigation
Parking Features Attached, Exterior Access Door, Finished Garage, Garage, Garage Door Opener, Guest, Inside Entrance, Private, Storage
Garage Spaces 2.0
Fence Block, Brick, Back Yard, RV Gate
Pool None
Utilities Available Electricity Available
Amenities Available Basketball Court, Clubhouse, Dog Park, Barbecue, Playground, Park
View Y/N Yes
View Mountain(s)
Roof Type Tile
Handicap Access Accessibility Features
Porch Patio
Garage 1
Private Pool no
Building
Lot Description 1/4 to 1 Acre Lot, Drip Irrigation/Bubblers, Desert Landscaping, Fruit Trees, Sprinklers In Front, Landscaped, Rocks
Faces South
Story 1
Unit Location 1 Level
Sewer Public Sewer
Water Public
Structure Type Frame,Stucco
Construction Status RESALE
Schools
Elementary Schools Hafen, Hafen
Middle Schools Rosemary Clarke
High Schools Pahrump Valley
Others
HOA Name Artesia @ Hafen
HOA Fee Include None
Tax ID 43-512-18
Acceptable Financing Cash, Conventional, FHA, VA Loan
Listing Terms Cash, Conventional, FHA, VA Loan


7997 W Sahara Ave suite 101, Vegas, NV, 89117, United States







