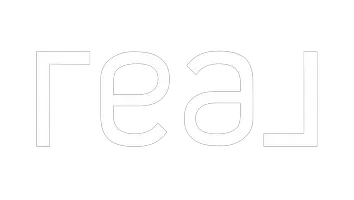2 Beds
2 Baths
1,111 SqFt
2 Beds
2 Baths
1,111 SqFt
Key Details
Property Type Condo
Sub Type Condominium
Listing Status Active
Purchase Type For Rent
Square Footage 1,111 sqft
Subdivision Panorama Tower Phase Iii
MLS Listing ID 2638219
Style High Rise
Bedrooms 2
Full Baths 2
HOA Y/N Yes
Originating Board GLVAR
Rental Info 12 Months
Year Built 2007
Property Description
The Martin has a lap pool, cabanas, indoor & outdoor hot tub, steam room, massage room, red-light therapy sauna, BBQ, garden area w/fire pit, library w/24 hour coffee/tea service, business center, high-end gym, concierge, full service valet, weekend limo service, 24-hr marketplace. Rent includes HS internet & Direct TV! Available 12/15 or 1/1 for 6/12/18 Mnt Lease
Location
State NV
County Clark
Zoning Single Family
Interior
Interior Features Bedroom on Main Level
Heating Central, Electric
Cooling Central Air, Electric
Flooring Ceramic Tile
Furnishings Unfurnished
Window Features Drapes
Appliance Built-In Electric Oven, Dryer, Dishwasher, Electric Cooktop, Disposal, Microwave, Refrigerator, Washer/Dryer, Washer Dryer All In One, Washer
Laundry Electric Dryer Hookup, Laundry Closet, Main Level
Exterior
Parking Features Assigned, Covered
Fence None
Pool Community
Community Features Pool
Utilities Available Cable Available
Amenities Available Dog Park, Fitness Center, Pool, Spa/Hot Tub
Roof Type Tile
Private Pool no
Building
Faces East
Unit Location 1 Level,Sixth Level Plus
Architectural Style High Rise
Structure Type Other
Schools
Elementary Schools Thiriot, Joseph E., Thiriot, Joseph E.
Middle Schools Sawyer Grant
High Schools Clark Ed. W.
Others
Pets Allowed Call
Restrictions See Remarks
Tax ID 162-20-213-351
Security Features Fire Sprinkler System
Pets Allowed Call

7997 W Sahara Ave suite 101, Vegas, NV, 89117, United States







