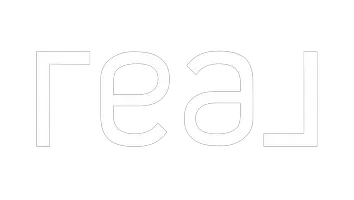
4 Beds
4 Baths
3,355 SqFt
4 Beds
4 Baths
3,355 SqFt
Key Details
Property Type Single Family Home
Sub Type Single Family Residence
Listing Status Active
Purchase Type For Sale
Square Footage 3,355 sqft
Price per Sqft $670
Subdivision Onyx Point
MLS Listing ID 2638135
Style One Story
Bedrooms 4
Full Baths 3
Half Baths 1
Construction Status RESALE
HOA Fees $65/mo
HOA Y/N Yes
Originating Board GLVAR
Year Built 2020
Annual Tax Amount $9,873
Lot Size 0.300 Acres
Acres 0.3
Property Description
The interior's expansive sliding doors allow natural light to flow through. The effortless layout, with a customized laundry room and master closets, allows for easy living in this open, modern floor plan. Quartz countertops & designer lighting fixtures & remote-controlled window treatments & paid off/owned solar, make this a functional, luxurious living space. Smart WiFi appliances, a surround sound system, & an epoxy garage are just some highlights.
Location
State NV
County Clark
Community Summerlin South
Zoning Single Family
Body of Water Public
Rooms
Other Rooms Guest House
Interior
Interior Features Bedroom on Main Level, Ceiling Fan(s), Primary Downstairs, Additional Living Quarters
Heating Central, Gas, Multiple Heating Units
Cooling Central Air, Electric, 2 Units
Flooring Tile
Fireplaces Number 1
Fireplaces Type Family Room, Gas
Furnishings Unfurnished
Window Features Double Pane Windows,Low-Emissivity Windows,Tinted Windows
Appliance Built-In Gas Oven, Dryer, Disposal, Gas Range, Microwave, Refrigerator, Water Softener Owned, Tankless Water Heater, Washer
Laundry Gas Dryer Hookup, Laundry Room
Exterior
Exterior Feature Built-in Barbecue, Barbecue, Courtyard, Patio, Private Yard, Sprinkler/Irrigation
Parking Features Attached, Exterior Access Door, Epoxy Flooring, Finished Garage, Garage, Garage Door Opener, Inside Entrance, Private, Shelves, Storage, Tandem
Garage Spaces 3.0
Fence Block, Back Yard
Pool In Ground, Private, Pool/Spa Combo, Salt Water
Utilities Available Underground Utilities
Amenities Available Gated, Playground, Park
View Y/N Yes
View City, Mountain(s)
Roof Type Tile
Porch Covered, Patio
Garage 1
Private Pool yes
Building
Lot Description 1/4 to 1 Acre Lot, Drip Irrigation/Bubblers, Desert Landscaping, Landscaped, Rocks, Synthetic Grass
Faces South
Story 1
Sewer Public Sewer
Water Public
Construction Status RESALE
Schools
Elementary Schools Shelley, Berkley, Shelley, Berkley
Middle Schools Faiss, Wilbur & Theresa
High Schools Sierra Vista High
Others
HOA Name Summerlin South
HOA Fee Include Association Management
Tax ID 176-06-311-011
Acceptable Financing Cash, Conventional
Listing Terms Cash, Conventional


7997 W Sahara Ave suite 101, Vegas, NV, 89117, United States







