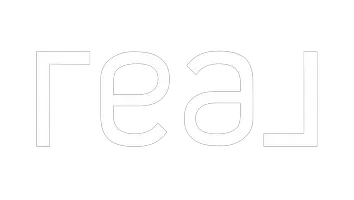3 Beds
2 Baths
1,440 SqFt
3 Beds
2 Baths
1,440 SqFt
Key Details
Property Type Manufactured Home
Sub Type Manufactured Home
Listing Status Pending
Purchase Type For Sale
Square Footage 1,440 sqft
Price per Sqft $86
Subdivision Regency Village
MLS Listing ID 2640998
Style Manufactured Home,One Story
Bedrooms 3
Full Baths 1
Three Quarter Bath 1
Construction Status RESALE
HOA Fees $75/mo
HOA Y/N Yes
Originating Board GLVAR
Year Built 1975
Annual Tax Amount $568
Lot Size 6,969 Sqft
Acres 0.16
Property Description
Location
State NV
County Clark
Community Regency Village
Zoning Single Family
Body of Water Public
Rooms
Other Rooms Manufactured Home
Interior
Interior Features Bedroom on Main Level, Primary Downstairs, Paneling/Wainscoting
Heating Central, Gas
Cooling Central Air, Evaporative Cooling, Electric
Flooring Carpet
Furnishings Unfurnished
Appliance Built-In Gas Oven, Dryer, Gas Cooktop, Disposal, Refrigerator, Washer
Laundry Electric Dryer Hookup, Laundry Closet, Main Level
Exterior
Exterior Feature Private Yard
Parking Features Attached Carport, Open
Carport Spaces 1
Parking On Site 1
Fence Block, Back Yard, Chain Link
Pool Community
Community Features Pool
Utilities Available Underground Utilities
Amenities Available Pool, Spa/Hot Tub
Roof Type Asphalt
Private Pool no
Building
Lot Description < 1/4 Acre
Faces South
Story 1
Unit Location 1 Level
Sewer Public Sewer
Water Public
Architectural Style Manufactured Home, One Story
Construction Status RESALE
Schools
Elementary Schools Rundle, Richard, Rundle, Richard
Middle Schools Keller
High Schools Eldorado
Others
HOA Name Regency Village
HOA Fee Include None
Tax ID 140-33-414-077
Acceptable Financing Cash
Listing Terms Cash
Financing Cash

7997 W Sahara Ave suite 101, Vegas, NV, 89117, United States


