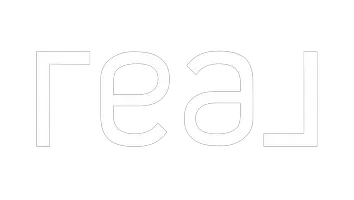2 Beds
3 Baths
1,163 SqFt
2 Beds
3 Baths
1,163 SqFt
Key Details
Property Type Townhouse
Sub Type Townhouse
Listing Status Active
Purchase Type For Rent
Square Footage 1,163 sqft
Subdivision Bella Vista
MLS Listing ID 2644859
Style Two Story
Bedrooms 2
Full Baths 2
Half Baths 1
HOA Y/N Yes
Originating Board GLVAR
Rental Info 12 Months
Year Built 1997
Lot Size 6,237 Sqft
Acres 0.1432
Property Description
Location
State NV
County Clark
Zoning Multi-Family
Interior
Interior Features Window Treatments
Heating Central, Gas
Cooling Central Air, Electric
Flooring Carpet, Ceramic Tile
Furnishings Unfurnished
Window Features Blinds
Appliance Dryer, Dishwasher, Disposal, Gas Range, Microwave, Refrigerator, Washer/Dryer, Washer Dryer All In One, Washer
Laundry Gas Dryer Hookup, Main Level, Laundry Room
Exterior
Exterior Feature Patio
Parking Features Garage, Private
Garage Spaces 1.0
Fence Partial, Wrought Iron
Pool None
Utilities Available Cable Available
Amenities Available Gated, Park
View Y/N Yes
View City, Mountain(s)
Roof Type Pitched,Tile
Porch Patio
Garage 1
Private Pool no
Building
Lot Description None
Faces South
Story 2
Unit Location 2 Level,First Level
Sewer Public Sewer
Architectural Style Two Story
Structure Type Frame,Stucco
Schools
Elementary Schools Vanderburg, John C., Twitchell, Neil C.
Middle Schools Miller Bob
High Schools Coronado High
Others
Pets Allowed Yes, Negotiable
Restrictions No Smoking
Tax ID 178-19-715-147
Pets Allowed Yes, Negotiable

7997 W Sahara Ave suite 101, Vegas, NV, 89117, United States







