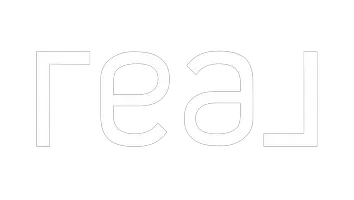3 Beds
3 Baths
1,311 SqFt
3 Beds
3 Baths
1,311 SqFt
Key Details
Property Type Townhouse
Sub Type Townhouse
Listing Status Active
Purchase Type For Rent
Square Footage 1,311 sqft
Subdivision College & Horizon
MLS Listing ID 2645513
Style Two Story
Bedrooms 3
Full Baths 1
Half Baths 1
Three Quarter Bath 1
HOA Y/N Yes
Originating Board GLVAR
Rental Info 12 Months
Year Built 2023
Lot Size 1,306 Sqft
Acres 0.03
Property Description
Location
State NV
County Clark
Zoning Multi-Family
Interior
Interior Features Window Treatments
Heating Central, Gas
Cooling Central Air, Electric
Flooring Carpet, Ceramic Tile, Luxury Vinyl, Luxury Vinyl Plank
Furnishings Unfurnished
Window Features Blinds,Window Treatments
Appliance Dryer, Dishwasher, Electric Oven, Electric Range, Disposal, Microwave, Refrigerator, Washer/Dryer, Washer Dryer All In One, Washer
Laundry Gas Dryer Hookup, Laundry Closet
Exterior
Parking Features Attached, Garage, Garage Door Opener, Inside Entrance, Private, Guest
Garage Spaces 2.0
Fence Partial, Wrought Iron
Pool None
Utilities Available Cable Available
Amenities Available Dog Park, Gated, Park
Roof Type Tile
Garage 1
Private Pool no
Building
Lot Description < 1/4 Acre
Faces South
Story 2
Sewer Public Sewer
Architectural Style Two Story
Structure Type Frame,Stucco
Schools
Elementary Schools Galloway, Fay, Galloway, Fay
Middle Schools Mannion Jack & Terry
High Schools Foothill
Others
Pets Allowed Call, Negotiable
Tax ID 179-29-517-029
Pets Allowed Call, Negotiable

7997 W Sahara Ave suite 101, Vegas, NV, 89117, United States







