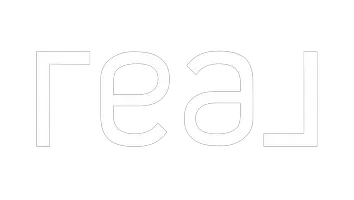2 Beds
3 Baths
1,683 SqFt
2 Beds
3 Baths
1,683 SqFt
Key Details
Property Type Townhouse
Sub Type Townhouse
Listing Status Active
Purchase Type For Sale
Square Footage 1,683 sqft
Price per Sqft $332
Subdivision Summerlin Village 25 - Parcel G
MLS Listing ID 2665996
Style Two Story
Bedrooms 2
Full Baths 1
Half Baths 1
Three Quarter Bath 1
Construction Status RESALE
HOA Fees $65/mo
HOA Y/N Yes
Originating Board GLVAR
Year Built 2024
Annual Tax Amount $5,804
Lot Size 1,742 Sqft
Acres 0.04
Property Sub-Type Townhouse
Property Description
Location
State NV
County Clark
Community Summerlin West
Zoning Single Family
Body of Water Public
Interior
Interior Features Ceiling Fan(s), Window Treatments
Heating Central, Gas
Cooling Central Air, Electric
Flooring Carpet, Luxury Vinyl, Luxury Vinyl Plank
Equipment Water Softener Loop
Furnishings Unfurnished
Window Features Blinds,Double Pane Windows,Drapes,Low-Emissivity Windows
Appliance Convection Oven, Dryer, Dishwasher, ENERGY STAR Qualified Appliances, Disposal, Gas Range, Microwave, Refrigerator, Tankless Water Heater, Washer
Laundry Gas Dryer Hookup, Laundry Room, Upper Level
Exterior
Exterior Feature Balcony, Barbecue, Patio
Parking Features Attached, Epoxy Flooring, Garage, Garage Door Opener, Inside Entrance, Private, Guest
Garage Spaces 2.0
Fence Block, Back Yard, Wrought Iron
Pool Association
Utilities Available High Speed Internet Available, Underground Utilities
Amenities Available Playground, Pool
View Y/N Yes
View City
Roof Type Tile
Porch Balcony, Patio
Garage 1
Private Pool no
Building
Lot Description Landscaped, Rocks, Synthetic Grass, < 1/4 Acre
Faces West
Story 2
Unit Location 2 Level,Second Level
Sewer Public Sewer
Water Public
Architectural Style Two Story
Structure Type Frame,Stucco
Construction Status RESALE
Schools
Elementary Schools Givens, Linda Rankin, Givens, Linda Rankin
Middle Schools Becker
High Schools Palo Verde
Others
HOA Name Summerlin West
HOA Fee Include Maintenance Grounds,Recreation Facilities
Tax ID 137-22-818-097
Security Features Fire Sprinkler System
Acceptable Financing Cash, Conventional, FHA, VA Loan
Listing Terms Cash, Conventional, FHA, VA Loan
Virtual Tour https://www.propertypanorama.com/instaview/las/2665996

7997 W Sahara Ave suite 101, Vegas, NV, 89117, United States







