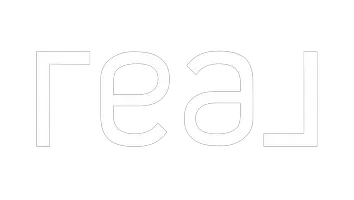3 Beds
3 Baths
1,308 SqFt
3 Beds
3 Baths
1,308 SqFt
Key Details
Property Type Single Family Home
Sub Type Single Family Residence
Listing Status Active
Purchase Type For Sale
Square Footage 1,308 sqft
Price per Sqft $298
Subdivision Hampton Village At Nevada Trails
MLS Listing ID 2668303
Style Two Story
Bedrooms 3
Full Baths 2
Half Baths 1
Construction Status RESALE
HOA Fees $48/mo
HOA Y/N Yes
Originating Board GLVAR
Year Built 2005
Annual Tax Amount $1,114
Lot Size 2,178 Sqft
Acres 0.05
Property Sub-Type Single Family Residence
Property Description
Location
State NV
County Clark
Community Hampton Village
Zoning Single Family
Body of Water Public
Interior
Interior Features Ceiling Fan(s), Window Treatments
Heating Central, Electric
Cooling Central Air, Electric
Flooring Carpet
Furnishings Unfurnished
Window Features Blinds,Double Pane Windows,Window Treatments
Appliance Dryer, Disposal, Gas Range, Microwave, Refrigerator, Washer
Laundry Gas Dryer Hookup, Upper Level
Exterior
Exterior Feature Patio, Private Yard
Parking Features Attached, Finished Garage, Garage, Private
Garage Spaces 1.0
Fence Block, Back Yard
Pool Community
Community Features Pool
Utilities Available Underground Utilities
Amenities Available Dog Park, Playground, Pool
Roof Type Tile
Porch Patio
Garage 1
Private Pool no
Building
Lot Description 1/4 to 1 Acre Lot, Desert Landscaping, Landscaped
Faces West
Story 2
Unit Location 2 Level
Sewer Public Sewer
Water Public
Architectural Style Two Story
Structure Type Frame,Stucco
Construction Status RESALE
Schools
Elementary Schools Steele, Judith D., Steele, Judith D.
Middle Schools Canarelli Lawrence & Heidi
High Schools Sierra Vista High
Others
HOA Name Hampton Village
HOA Fee Include Association Management,Insurance,Recreation Facilities,Taxes
Tax ID 176-10-212-039
Acceptable Financing Cash, Conventional, FHA, VA Loan
Listing Terms Cash, Conventional, FHA, VA Loan
Virtual Tour https://www.propertypanorama.com/instaview/las/2668303

7997 W Sahara Ave suite 101, Vegas, NV, 89117, United States







