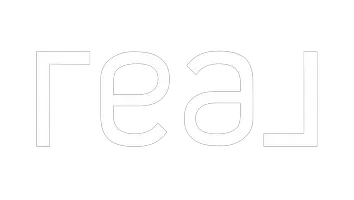$479,000
$479,000
For more information regarding the value of a property, please contact us for a free consultation.
3 Beds
3 Baths
2,556 SqFt
SOLD DATE : 02/18/2021
Key Details
Sold Price $479,000
Property Type Single Family Home
Sub Type Single Family Residence
Listing Status Sold
Purchase Type For Sale
Square Footage 2,556 sqft
Price per Sqft $187
Subdivision Yellowstone At Mountains Edge
MLS Listing ID 2261828
Style One Story
Bedrooms 3
Full Baths 3
HOA Fees $88/mo
Year Built 2008
Annual Tax Amount $2,902
Lot Size 7,840 Sqft
Property Description
EXCEPTIONAL Single-Story floorplan featuring an open concept living area with flexible room spaces and 10-foot ceilings throughout! The well-appointed light filled living area looks out into your backyard, perfect for your family gatherings or entertaining. This upgraded kitchen features granite countertops, Double Ovens, gas cooktop, Stainless appliances and a large island/breakfast bar. The Primary Private Suite is separate from other rooms offering a flexible owners retreat, custom walk-in closet, separate soaking tub and shower, Double vanities with granite countertops. Secondary large bedrooms have Jack N Jill bath with double sinks and private shower area. There is an additional Den giving you many options to make it your own. NEW HVAC units installed in the last 2 years. Surrounded by single story homes. You will love this community. Yellowstone in Mountains Edge offers so many amenities for you to enjoy. CHECK OUT THE 3D TOUR!
Location
State NV
County Clark County
Community Yellowstone
Zoning Single Family
Interior
Heating Central, Gas, Multiple Heating Units
Cooling Central Air, Electric, 2 Units
Flooring Carpet, Tile
Fireplaces Number 1
Fireplaces Type Gas, Glass Doors, Great Room, Heatilator
Laundry Cabinets, Gas Dryer Hookup, Main Level, Laundry Room, Sink
Exterior
Exterior Feature Barbecue, Patio, Private Yard, Sprinkler/Irrigation
Parking Features Attached, Epoxy Flooring, Garage, Garage Door Opener, Inside Entrance, Private
Garage Spaces 3.0
Fence Block, Back Yard
Pool Community
Community Features Pool
Utilities Available Cable Available, Underground Utilities
Amenities Available Basketball Court, Clubhouse, Fitness Center, Playground, Pool, Recreation Room, Spa/Hot Tub
View None
Roof Type Tile
Building
Lot Description 1/4 to 1 Acre Lot, Back Yard, Drip Irrigation/Bubblers, Desert Landscaping, Sprinklers In Rear, Landscaped
Story 1
Sewer Public Sewer
Water Public
Structure Type Frame,Stucco
Schools
Elementary Schools Thompson Tyrone, Thompson, Tyrone Es
Middle Schools Faiss, Wilbur & Theresa
High Schools Sierra Vista High
Others
Acceptable Financing Cash, Conventional, VA Loan
Listing Terms Cash, Conventional, VA Loan
Read Less Info
Want to know what your home might be worth? Contact us for a FREE valuation!

Our team is ready to help you sell your home for the highest possible price ASAP

Copyright 2025 of the Las Vegas REALTORS®. All rights reserved.
Bought with Marco Villanueva • GK Properties
7997 W Sahara Ave suite 101, Vegas, NV, 89117, United States







