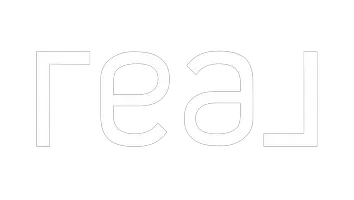$3,780,000
$3,995,000
5.4%For more information regarding the value of a property, please contact us for a free consultation.
5 Beds
8 Baths
11,567 SqFt
SOLD DATE : 07/14/2021
Key Details
Sold Price $3,780,000
Property Type Single Family Home
Sub Type Single Family Residence
Listing Status Sold
Purchase Type For Sale
Square Footage 11,567 sqft
Price per Sqft $326
Subdivision Foothills At Macdonald Ranch Plan Areas 15 & 16
MLS Listing ID 2299305
Style Two Story,Custom
Bedrooms 5
Full Baths 6
Half Baths 2
HOA Fees $330/mo
Year Built 2006
Annual Tax Amount $26,962
Lot Size 0.810 Acres
Property Description
Amore | Golf Frontage Custom w/Theater, Gym, Billiard & Basketball Sports Court in MacDonald Highlands. 11,567SF +/-| 5 Bed | 8 Bath | 4 Car | .81 Acres. Custom Guard Gated Golf Frontage Location w/Golf, Mountain, City and Strip Views. Gourmet Kitchen w/Island. Built-in Expresso, Pantry w/ Storage Closet, Elevator, Billiard Room, Walk-in Wine Cellar, Bar, Gym, Office, Library Loft. Open Living & Dining Room, Family Room, Custom Built in and cabinetry throughout, Soaring ceilings, Sunroom/Game Room w/ Separate Kitchen and Bar, Oversized Laundry Room w/Upper Cabinetry. 7 Custom Fireplaces. Master Retreat w/Loft, Spa Bath, Steam Shower, His & Hers Walk-in Closets & Private/Flex Space. Separate Casita. Dream Entertaining Backyard, Waterfall Pool & Spa, Basketball Sports Court. Epoxy Garage w/Storage, Security Private Country Club Lifestyle w/full Amenities: Championship Golf Course; Fitness Center, Tennis & Swim Complex, Clubhouse Bar & Dining. Private, Luxurious, Flawless. Welcome Home.
Location
State NV
County Clark County
Community Macdonald Highlands
Zoning Single Family
Rooms
Other Rooms Guest House
Interior
Heating Central, Gas, Multiple Heating Units
Cooling Central Air, Gas, 2 Units
Flooring Carpet, Marble
Fireplaces Number 7
Fireplaces Type Bedroom, Gas, Great Room, Kitchen, Multi-Sided
Laundry Electric Dryer Hookup, Gas Dryer Hookup, Laundry Room
Exterior
Exterior Feature Balcony, Deck, Patio, Private Yard, Awning(s), Outdoor Living Area
Parking Features Attached, Garage, Garage Door Opener
Garage Spaces 4.0
Fence Back Yard, Wrought Iron
Pool Heated, In Ground, Private, Association
Utilities Available Cable Available, Underground Utilities
Amenities Available Basketball Court, Country Club, Clubhouse, Dog Park, Fitness Center, Golf Course, Gated, Playground, Park, Pool, Guard, Spa/Hot Tub, Security, Tennis Court(s)
View Y/N 1
View Golf Course, Mountain(s), Strip View
Roof Type Pitched,Tile
Building
Lot Description 1/4 to 1 Acre Lot, Landscaped, On Golf Course
Story 2
Sewer Public Sewer
Water Public
Structure Type Frame,Stucco
Schools
Elementary Schools Vanderburg John C, Vanderburg John C
Middle Schools Miller Bob
High Schools Foothill
Others
Acceptable Financing Cash, Conventional
Listing Terms Cash, Conventional
Read Less Info
Want to know what your home might be worth? Contact us for a FREE valuation!

Our team is ready to help you sell your home for the highest possible price ASAP

Copyright 2024 of the Las Vegas REALTORS®. All rights reserved.
Bought with Min Wu • Simply Vegas

7997 W Sahara Ave suite 101, Vegas, NV, 89117, United States







