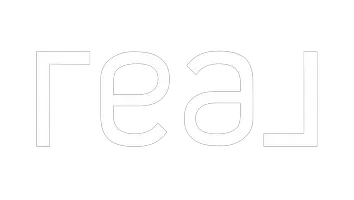$599,000
$615,000
2.6%For more information regarding the value of a property, please contact us for a free consultation.
5 Beds
3 Baths
3,168 SqFt
SOLD DATE : 02/21/2024
Key Details
Sold Price $599,000
Property Type Single Family Home
Sub Type Single Family Residence
Listing Status Sold
Purchase Type For Sale
Square Footage 3,168 sqft
Price per Sqft $189
Subdivision Hollywood Highlands East #1- Lewis Homes
MLS Listing ID 2526439
Style Two Story
Bedrooms 5
Full Baths 2
Three Quarter Bath 1
Year Built 2000
Annual Tax Amount $2,109
Lot Size 7,840 Sqft
Property Description
AMAZING Strip, City, Temple and Mountain VIEWS*Highly UPGRADED*High Vaulted ceilings*GOURMET kitchen w/ NEW Double Ovens, Built-in Sub-Zero fridge, Microwave Drawer, Cooktop, Pantry, Island with Custom Cabinets & Granite*NEW flooring downstairs*Oversized Tile & Luxury MM wood*4" Baseboards*Fresh Two-Toned Paint inside*SHUTTERS throughout*New Lighting*2 NEW complete HVAC Systems*2 NEW Water Heaters*NEW Exterior Paint*Putting Green*Cover Patio*2 Exterior SHEDS w/electricity 1 for storage and 1serves as a "Retreat" w/lighting, AC, skylight & Workbench*Mature Landscaping w/ Lemon & Lime Trees*Upstairs Laundry w/cabinets Front Load Washer & Dryer*Pella Wood slider*Leaded Glass Doors*Oversized Bedrooms*Primary features a Double Door entry, Balcony, Soaking Tub, Separate Shower, Built-in Closets*Built-In Office furniture in one of the bedrooms*Solar Screens*Garage offers 3 car, Storage cabinets w/Workbench, Over-Head Storage Racks*Whole house Filtration System*Possible RV Storage*
Location
State NV
County Clark County
Community Hollywood Highlands
Zoning Single Family
Rooms
Other Rooms Shed(s), Workshop
Interior
Heating Central, Gas, High Efficiency, Multiple Heating Units
Cooling Central Air, Electric, High Efficiency, 2 Units
Flooring Carpet, Ceramic Tile, Luxury Vinyl, Luxury Vinyl Plank
Fireplaces Number 1
Fireplaces Type Family Room, Gas
Laundry Cabinets, Gas Dryer Hookup, Laundry Room, Sink, Upper Level
Exterior
Exterior Feature Balcony, Barbecue, Patio, Private Yard, Shed, Sprinkler/Irrigation
Parking Features Attached, Epoxy Flooring, Garage, Garage Door Opener, RV Potential, RV Gated, RV Access/Parking, Shelves, Storage, Workshop in Garage
Garage Spaces 3.0
Fence Block, Back Yard
Pool None
Utilities Available Cable Available, Underground Utilities
View Y/N 1
View City, Mountain(s), Strip View
Roof Type Pitched,Tile
Building
Lot Description Back Yard, Cul-De-Sac, Drip Irrigation/Bubblers, Landscaped, < 1/4 Acre
Story 2
Sewer Public Sewer
Water Public
Structure Type Frame,Stucco
Schools
Elementary Schools Brookman, Eileen B., Brookman, Eileen B.
Middle Schools Bailey Dr William(Bob)H
High Schools Eldorado
Others
Acceptable Financing Cash, Conventional, FHA, VA Loan
Listing Terms Cash, Conventional, FHA, VA Loan
Read Less Info
Want to know what your home might be worth? Contact us for a FREE valuation!

Our team is ready to help you sell your home for the highest possible price ASAP

Copyright 2025 of the Las Vegas REALTORS®. All rights reserved.
Bought with Vivian H. Liao • A-Me Realty & Property Mgmt
7997 W Sahara Ave suite 101, Vegas, NV, 89117, United States







