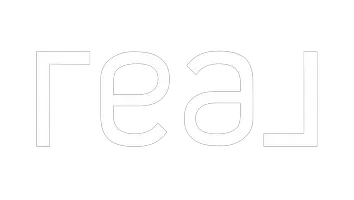$875,000
$925,000
5.4%For more information regarding the value of a property, please contact us for a free consultation.
3 Beds
2 Baths
2,234 SqFt
SOLD DATE : 04/15/2024
Key Details
Sold Price $875,000
Property Type Single Family Home
Sub Type Single Family Residence
Listing Status Sold
Purchase Type For Sale
Square Footage 2,234 sqft
Price per Sqft $391
Subdivision Sun Colony At Summerlin
MLS Listing ID 2552778
Style One Story
Bedrooms 3
Full Baths 2
Year Built 2002
Annual Tax Amount $4,271
Lot Size 7,840 Sqft
Property Description
Must See!A truly spectacular single-story home on the golf course with an enchanting view of the mountain.Priceless view! Shows like a luxury model home with many custom-made options,which are exclusive to this home.Home has a grand foyer & lots of storage space. All bdrms have plantation shutters & a closet system. Both bathrooms were remodeled with upscale finishes & mirrors. Master bath has a high-end Japanese toilet,bathtub with custom wood décor & decorative glass window.A custom designed circular window in the dining area &a skylight in the kitchen are exclusive to this home. Family room is wired for surround sound with a built-in entertainment center &lighting.Features upgraded crown moulding.Custom window sitting area with storage space in the primary bdrm & a bay window in the 2nd bdrm.Garage & laundry room have built-in cabinets &1 of 2 AC units is new.Specially made Pergola with retractable solar shade in the backyard for additional privacy & sun protection when desired.
Location
State NV
County Clark County
Community Siena
Zoning Single Family
Interior
Heating Central, Gas
Cooling Central Air, Electric
Flooring Carpet, Tile
Laundry Cabinets, Gas Dryer Hookup, Main Level, Laundry Room, Sink
Exterior
Exterior Feature Private Yard, Sprinkler/Irrigation
Parking Features Attached, Garage, Garage Door Opener, Inside Entrance, Private
Garage Spaces 2.0
Fence Block, Back Yard, Wrought Iron
Pool Community
Community Features Pool
Utilities Available Underground Utilities
Amenities Available Golf Course, Gated, Pool, Recreation Room, Guard, Spa/Hot Tub
View Y/N 1
View Golf Course, Mountain(s)
Roof Type Pitched,Tile
Building
Lot Description Drip Irrigation/Bubblers, Desert Landscaping, Landscaped, On Golf Course, Synthetic Grass, < 1/4 Acre
Story 1
Sewer Public Sewer
Water Public
Structure Type Frame,Stucco
Schools
Elementary Schools Abston, Sandra B, Abston, Sandra B
Middle Schools Fertitta Frank & Victoria
High Schools Durango
Others
Acceptable Financing Cash, Conventional, FHA, VA Loan
Listing Terms Cash, Conventional, FHA, VA Loan
Read Less Info
Want to know what your home might be worth? Contact us for a FREE valuation!

Our team is ready to help you sell your home for the highest possible price ASAP

Copyright 2024 of the Las Vegas REALTORS®. All rights reserved.
Bought with Christopher J. Logan • Realty ONE Group, Inc

7997 W Sahara Ave suite 101, Vegas, NV, 89117, United States







