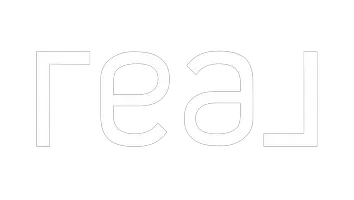$649,999
$649,999
For more information regarding the value of a property, please contact us for a free consultation.
3 Beds
3 Baths
2,027 SqFt
SOLD DATE : 03/27/2025
Key Details
Sold Price $649,999
Property Type Single Family Home
Sub Type Single Family Residence
Listing Status Sold
Purchase Type For Sale
Square Footage 2,027 sqft
Price per Sqft $320
Subdivision Tuscany Parcel 18
MLS Listing ID 2654725
Style One Story
Bedrooms 3
Full Baths 3
HOA Fees $220/mo
Year Built 2007
Annual Tax Amount $2,692
Lot Size 5,227 Sqft
Property Sub-Type Single Family Residence
Property Description
Looking for an incredibly beautiful, fully remodeled, turnkey home? This is it. Guard Gated Development with Golf Course and so many amenities. Professional kitchen with luxe range, pantry, quartz counters, breakfast bar/island, tons of cabinetry, spacious dining room, soaring ceilings w/tons of light, 3 bds are all separate for privacy, each bed w/full bath. Spa-like primary bathroom w/freestanding tub, gorgeous shower, modern color palette. Walk in closet in primary w/built ins. Massive & airy Great Room layout w/fireplace, tons of light &views of courtyard & backyard. Lovely laundry room w/lots of storage. Rear yard backs to park & interior walking trail. Multiple outdoor entertaining areas, including private courtyard with protection from wind on 3 sides &access to both great room and bd 3. Excellent, low traffic location in development. Bd 3 currently used as office/gym w/custom desk inset. Buyer may add doors/closet doors, if desired.
Location
State NV
County Clark
Community Tuscany Master
Zoning Single Family
Interior
Heating Central, Gas
Cooling Central Air, Electric
Flooring Hardwood, Porcelain Tile, Tile
Fireplaces Number 1
Fireplaces Type Gas, Great Room, Other
Laundry Gas Dryer Hookup, Main Level, Laundry Room
Exterior
Exterior Feature Courtyard, Patio, Private Yard, Sprinkler/Irrigation
Parking Features Assigned, Attached, Covered, Garage, Garage Door Opener, Indoor, Inside Entrance
Garage Spaces 2.0
Fence Block, Back Yard
Pool Community
Community Features Pool
Utilities Available Cable Available
Amenities Available Basketball Court, Clubhouse, Dog Park, Fitness Center, Golf Course, Gated, Barbecue, Pool, Guard, Spa/Hot Tub, Security, Tennis Court(s)
View Y/N 1
View Park/Greenbelt
Roof Type Tile
Building
Lot Description Drip Irrigation/Bubblers, Desert Landscaping, Sprinklers In Rear, Sprinklers In Front, Landscaped, Synthetic Grass, < 1/4 Acre
Story 1
Sewer Public Sewer
Water Public
Structure Type Frame,Stucco
Schools
Elementary Schools Josh, Stevens, Josh, Stevens
Middle Schools Brown B. Mahlon
High Schools Basic Academy
Others
Acceptable Financing Cash, Conventional, VA Loan
Listing Terms Cash, Conventional, VA Loan
Read Less Info
Want to know what your home might be worth? Contact us for a FREE valuation!

Our team is ready to help you sell your home for the highest possible price ASAP

Copyright 2025 of the Las Vegas REALTORS®. All rights reserved.
Bought with Michelle Le Tang • Simply Vegas
7997 W Sahara Ave suite 101, Vegas, NV, 89117, United States







